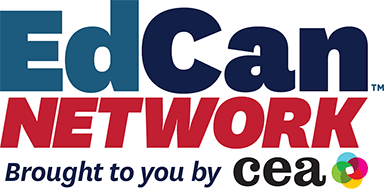Back to the Future…For Real!
These school design considerations mean that optimal learning spaces are no longer a distant dream.
One thing that is often overlooked in education is the learning space. We need to look at our schools and ask, “Is this classroom flexible, open, wireless, comfortable, and inspiring?” – Steven Weber
One of my all-time favourite movies as a teen was Back to the Future II (truth is, I loved the entire trilogy). I especially enjoyed the second installment due in large part to their excursion to the future. My mind was spinning with possibilities. Whether it was Marty’s shoes or the new age diner all I could imagine was how cool the Future was going to be!
Some time ago I was sitting down and watching a Disney show with my son. The show is called Jessie. It caught my attention because the opening scene took place in a school. Immediately I was fixated on the teacher’s behaviour and the classroom design. One thing that really stood out was that the school on TV still had chalkboards. My brain began spinning; do most schools still have chalkboards? Then I noticed the classroom walls and found them to be jam packed with stuff. Then I noticed the seats; students were sitting at conventional desks with a partner. They weren’t exactly in rows, but it still appeared traditional in its layout.
As I sat and watched the show with my son, I began to daydream. I began to imagine the possibilities of the future.
As I dreamed of the optimal learning space, my visions focused on these areas:
FLEXIBILITY – Today’s classrooms should provide space to move and if I may, a non-definitive front of the room. Recently, I visited Kent Innovation High in Grand Rapids, Michigan. The flexible spaces really amazed me. Each room had multiple points that could be deemed the “front.”
I also found the space roomy. At no point did you feel restricted or cramped. Both the teacher and students could move throughout the room with relative ease.
DECLUTTER – Each time I enter a space, the first thing I notice is the overall neatness/cleanliness of the room. One of the best teachers I ever knew had a workspace that drove me bonkers. She was amazing with kids and the way she created a room of “doing” was something to marvel at. But her room could also be distracting. Her walls were 100% covered with charts, quotes and posters. The table tops had stacks of papers, supplies and scrap paper scattered over it. The floor even had miscellaneous projects and cardboard leaning against the walls. The room was just cluttered with stuff. Make no mistake, this IS distracting to our learners. The optimal learning space focuses on less being more. I often say, if you haven’t used it in two years, it’s time to get rid of it.
SEATING – Ask yourself, if you were in a room for 6+ hours a day, would you want the chair to be rock hard and stiff on your back? The optimal learning space would include the option of collaborative seating or individual spots. As educators, we have a clear understanding of the value of teamwork and collaboration amongst our students, yet we also realize that some students need their own space now and again. The most optimal learning space is one of flexibility. Students may have a standing area, stools, couches, or even yoga balls. When I think of “optimal” I imagine this…
LIGHT & COLOUR – Scientists at the Lighting Research Center have reported that day lit environments increase productivity and comfort. The Optimal Learning Space would include as much natural light as possible. In addition, instead of drab, plain white walls you would ideally have warm, soft colours. By increasing natural light and warming up wall colours, you will immediately see positive dividends. Both staff and students will show better performance and a more positive disposition.
When I remember scenes from Back To The Future II, a smile comes to my face. It no longer has to be a distant dream. Learning Spaces of the future are happening NOW! Educators across the globe are seeing the benefits of an innovative space.
My role as Principal at Warner Elementary has allowed me to share the research with teachers and to begin to develop learning spaces that foster creativity, imagination and comfort. Our teachers have really taken to the new designs.
As we started our redesign journey, we focused on a couple things to keep us centered. First, our decisions needed to be about putting kids first…not aesthetics and cutesy decor. Second, we agreed this could be done in stages. Cost is a real factor and expecting it all to be done at once is not realistic. Third, if we are going to be proactive in our learning spaces we also need to have our instruction evolve. Standing in front of students and lecturing is not innovative practice. The Warner staff bought in and within a few years, the building really became a source of happiness. The redesign impacted the school culture tremendously. Seeing our community take pride in our school feels like a major win, but seeing our students value their school is where I really take pride!
When you dream of optimal learning, what does the space look like?
